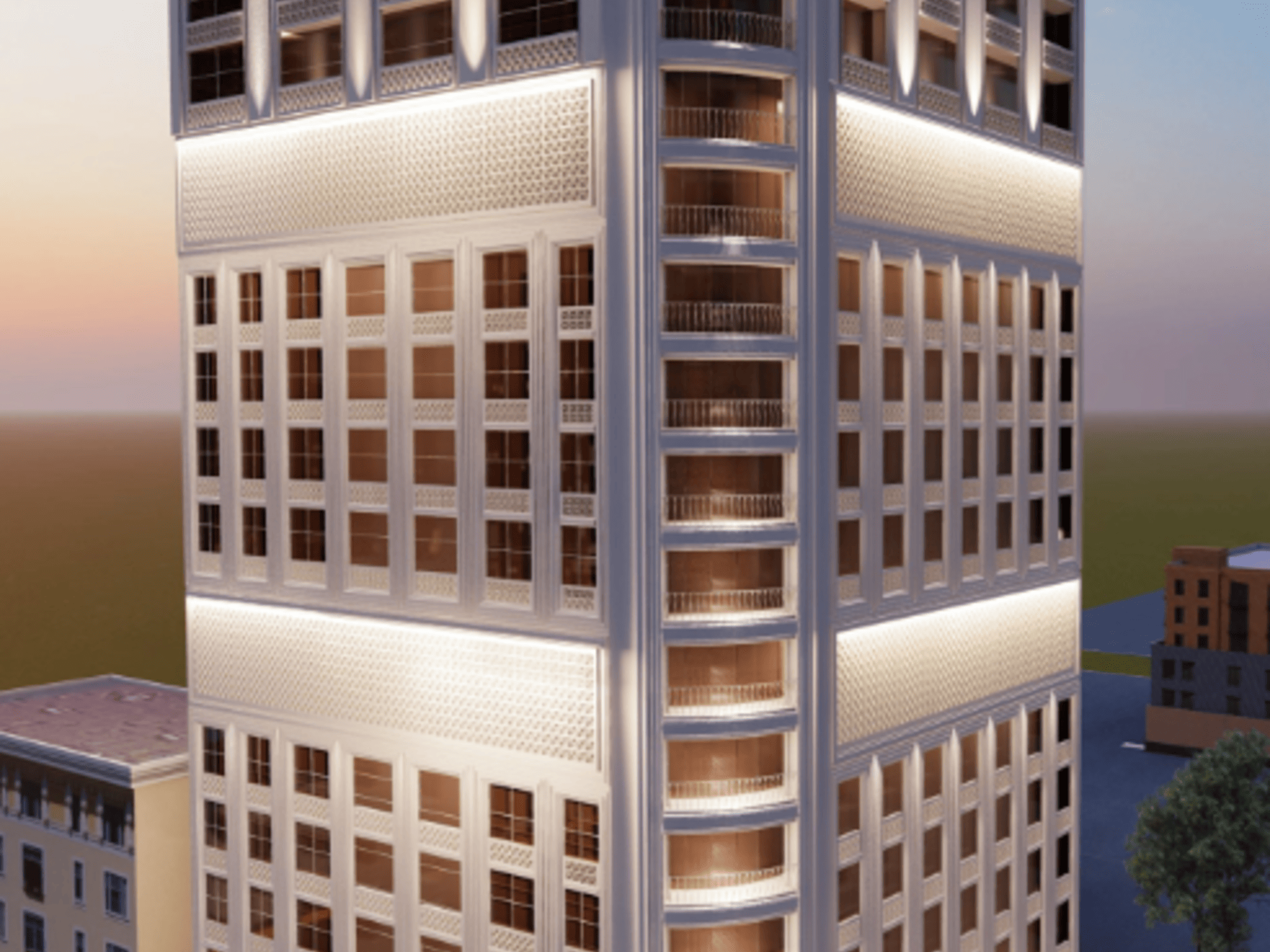Al-Sahab Residential Tower Project
- Description: VIP Investment Residential Project
It is one of the strategic residential projects. - Land Area: 1000 square meters
- Location: Holy Karbala - Al-Abbasiya Al-Gharbiya - Al-Tarbiyah Street - Near the entrance to the Provincial Council
- Number of Floors: 20 floors
- Number of Apartments: 120 apartments
- The project also includes: Commercial offices



